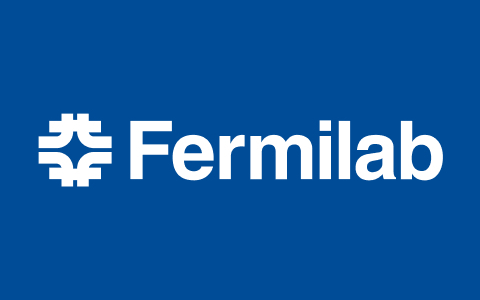Lederman Science Center
Fermilab MS 777
Box 500
Batavia, IL 60510
630-840-8258
“Excellent! We were all so pleased with the field trip!! The docents were very knowledgeable and great with kids. Loved the 3 habitat visits + hunting for bugs.”
“This was an awesome experience. I learned so much about the facility and it makes me excited to go into particle physics!”
“I would like to express how much I enjoyed watching my daughter become enlightened every Saturday with the joy of learning and growing her passion for physics!”
“I love this place because I like S.T.E.M. (Science, Tech, Engineering, Math)”
“Thank you for having me! I learned a lot and will come back soon. Your staff and volunteers are amazing.”
“This was so fun and informative! Thank you for this and all you do to advance our understanding of the universe!!”
